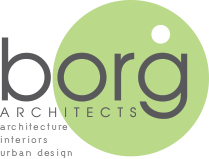Dunmain
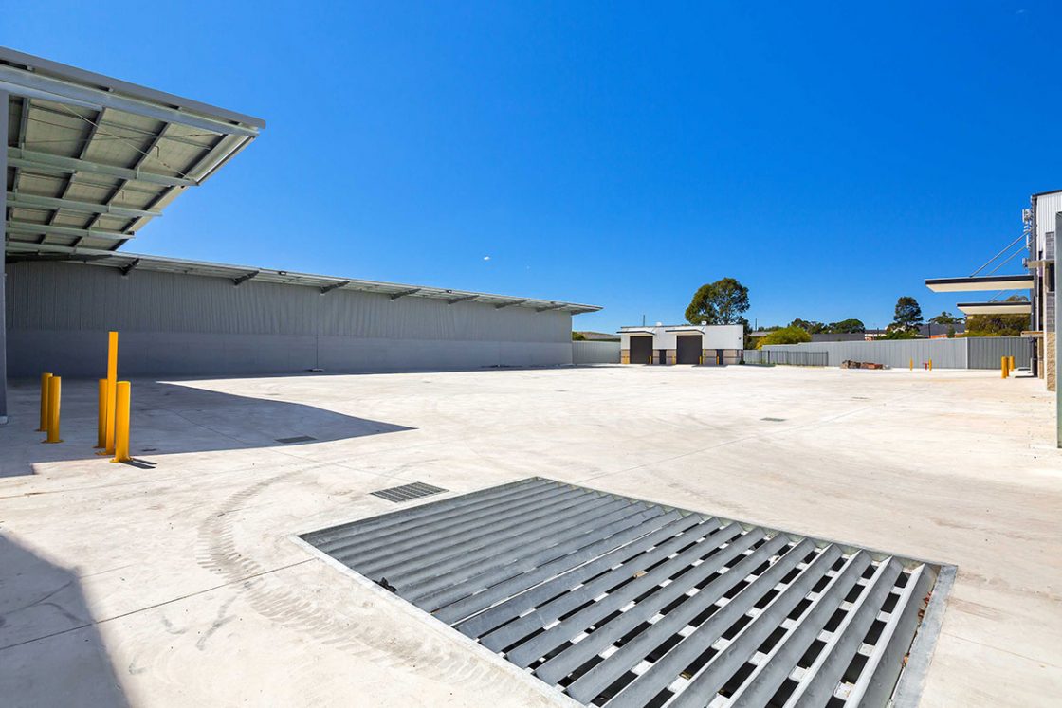
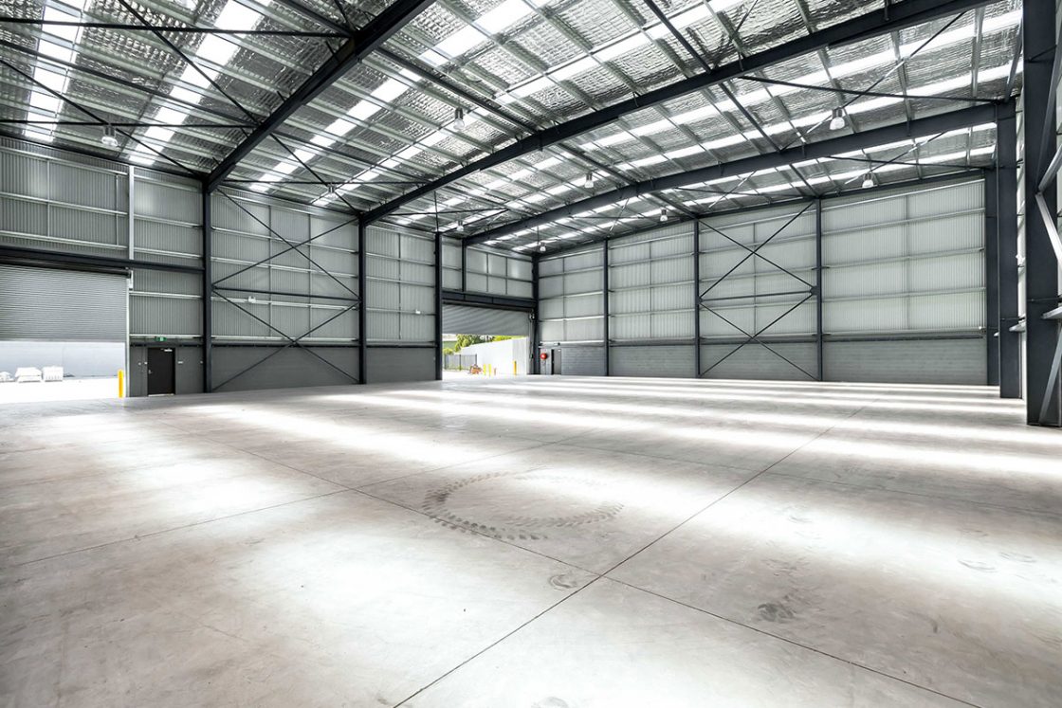
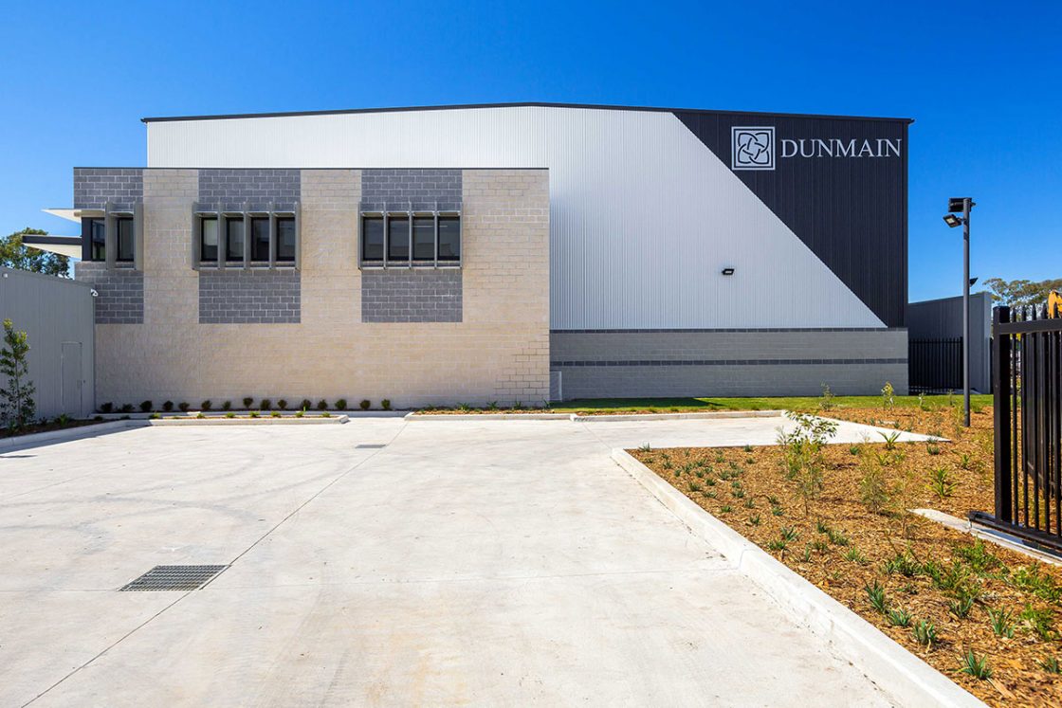
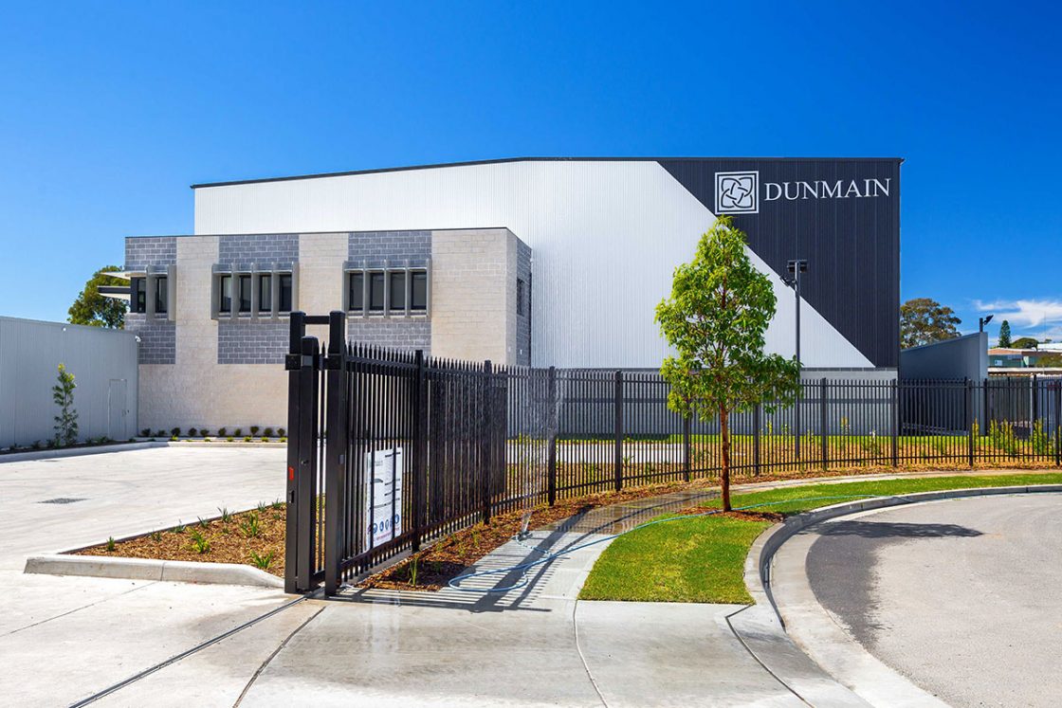
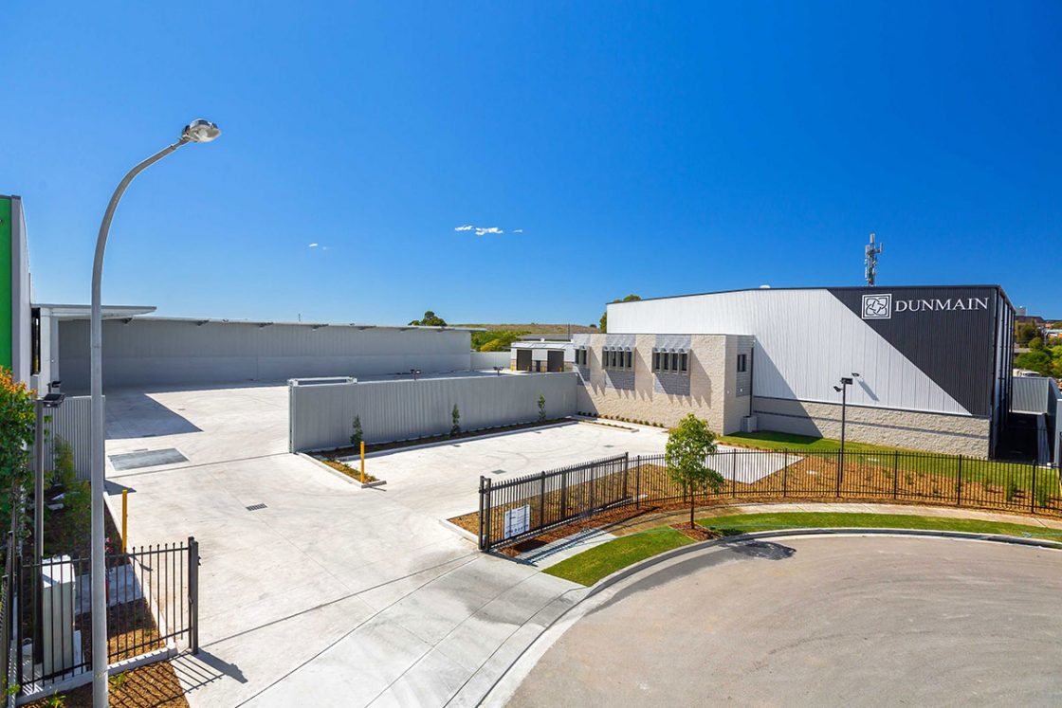
Full site design and development of a new warehouse, offices and parking.
The transformation of a vacant lot into the working hub for a large civil infrastructure company.
Our brief was to develop the site into the company headquarters offices, warehouse space, maintenance building, working site yard and vehicle parking.
In addition to the detailed design and construction documentation, we created and managed the masterplanning, architectural and planning approval documentation, all approvals, co-ordination of consultants and full site support.
