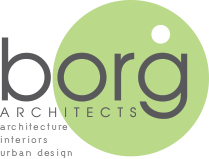Leichardt
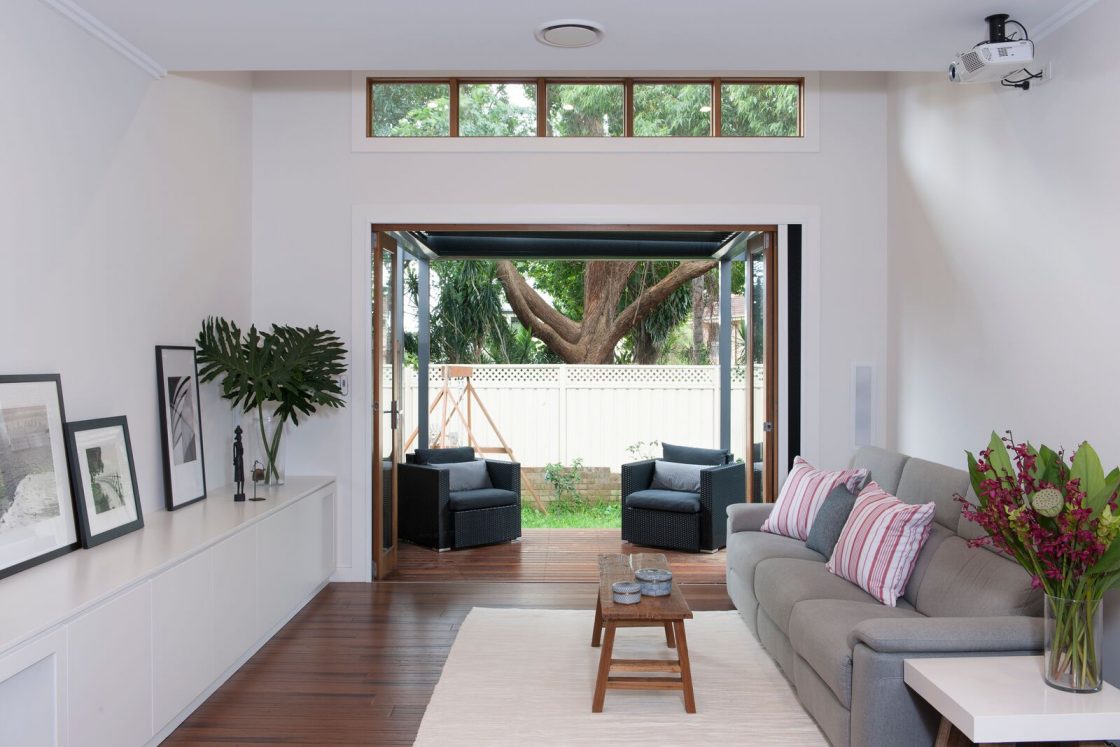
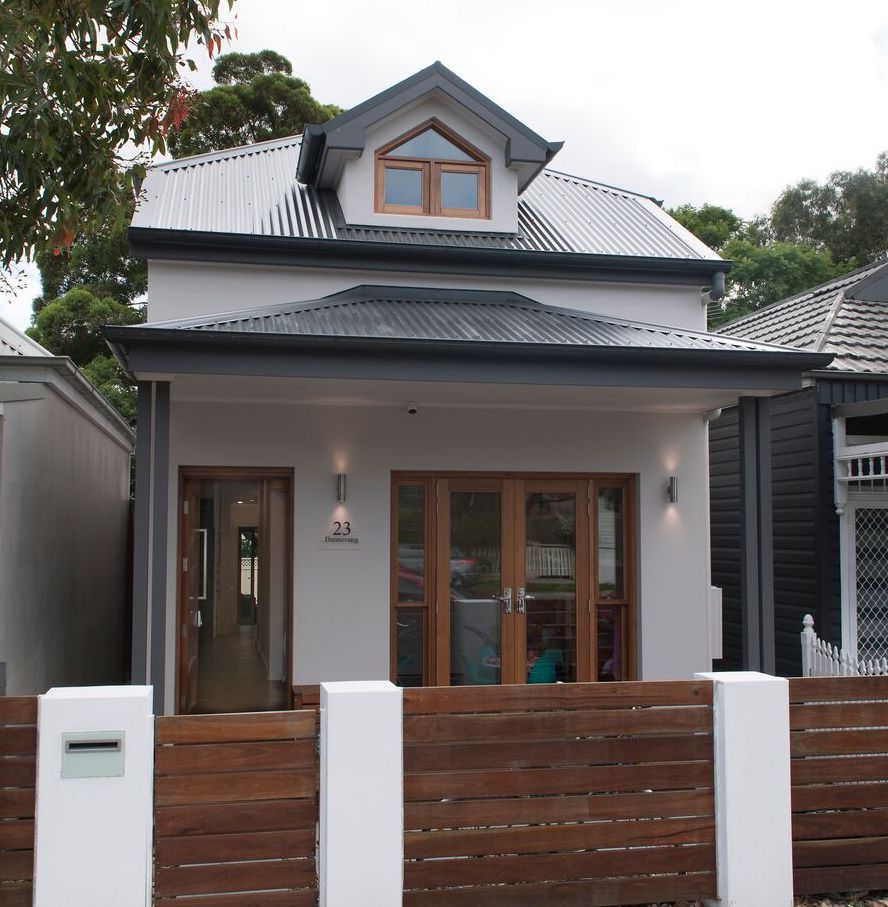
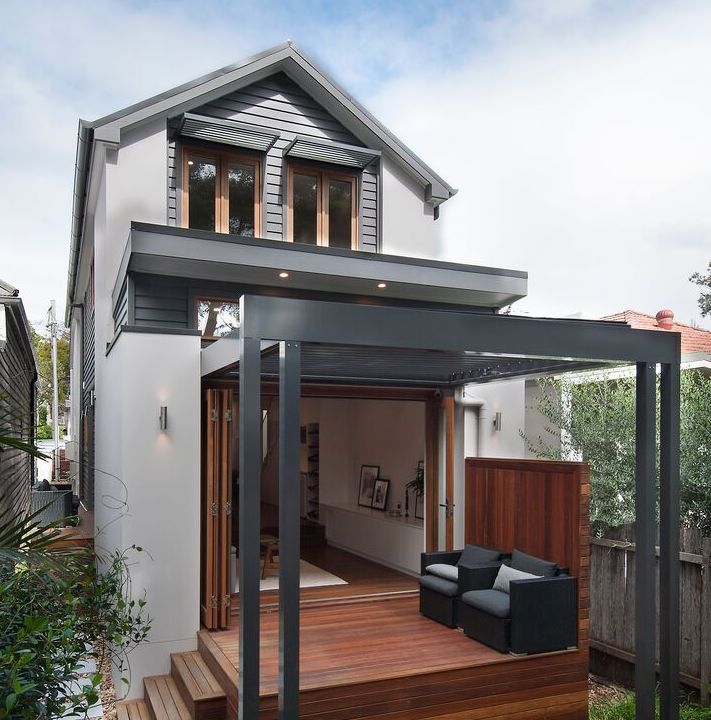
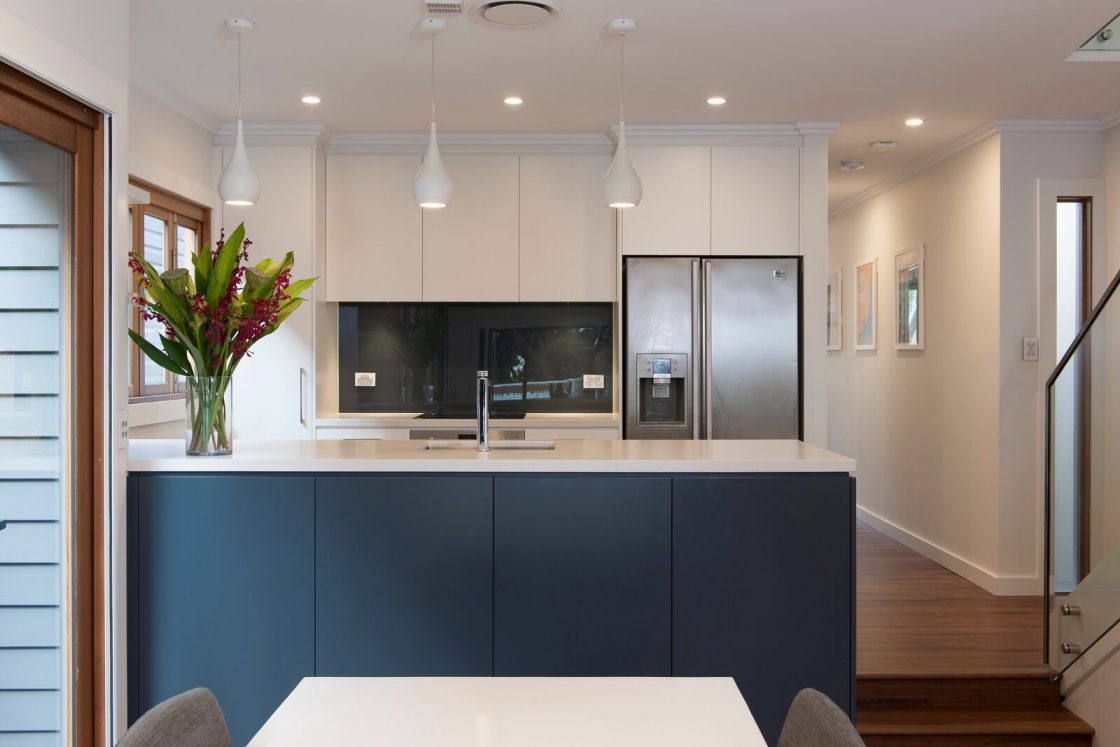
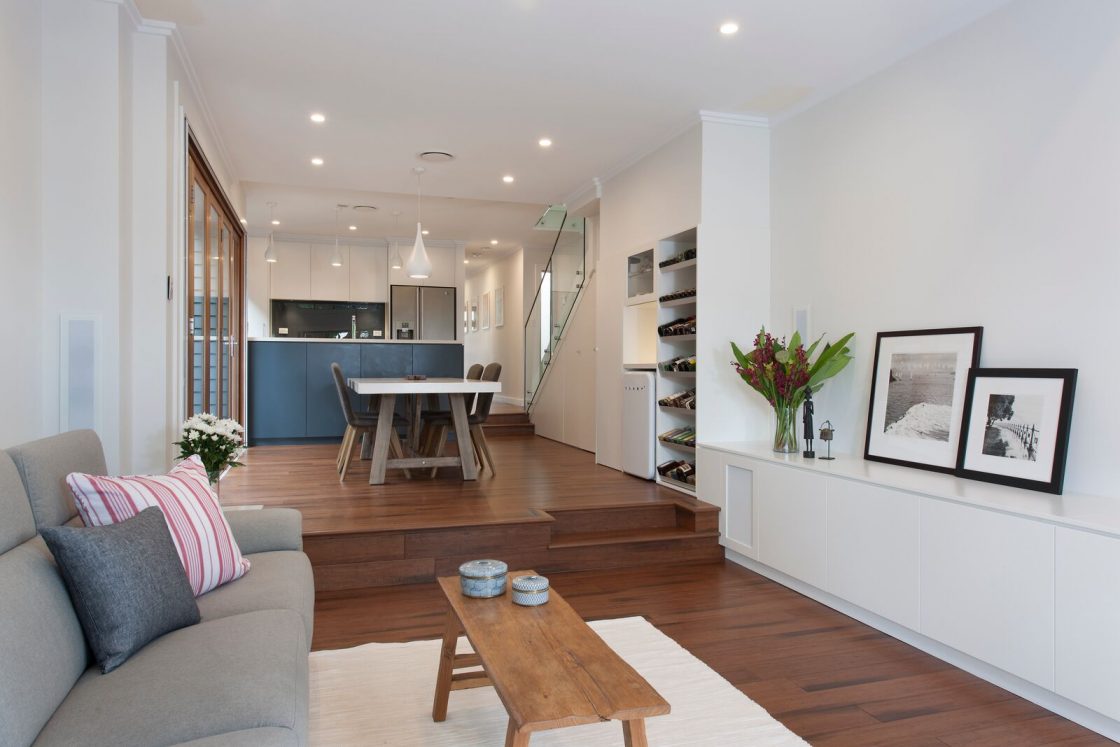
Creating a modern residential dwelling in an Inner West conservation area of Sydney.
The project involved gaining council approval for the demolition of an existing period home, when such approval was not normally granted, and the construction of a new, modern home within the district of a Sydney inner western conservation area.
The creation of a new four bedroom home on a small, narrow and flood prone site. Our response was to go beyond the boundaries of councils development controls and design a house that reflected the context of the street, coupled the contours of the site and led the first time visitor on a spatial experience of discovery.
