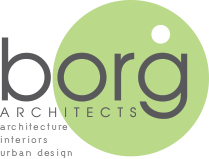IDP Education / IELTS Adelaide
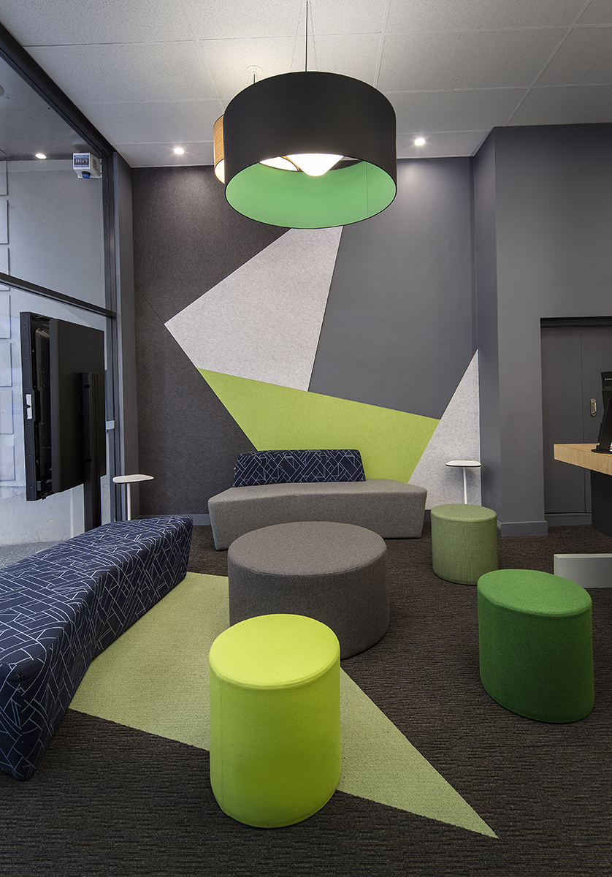
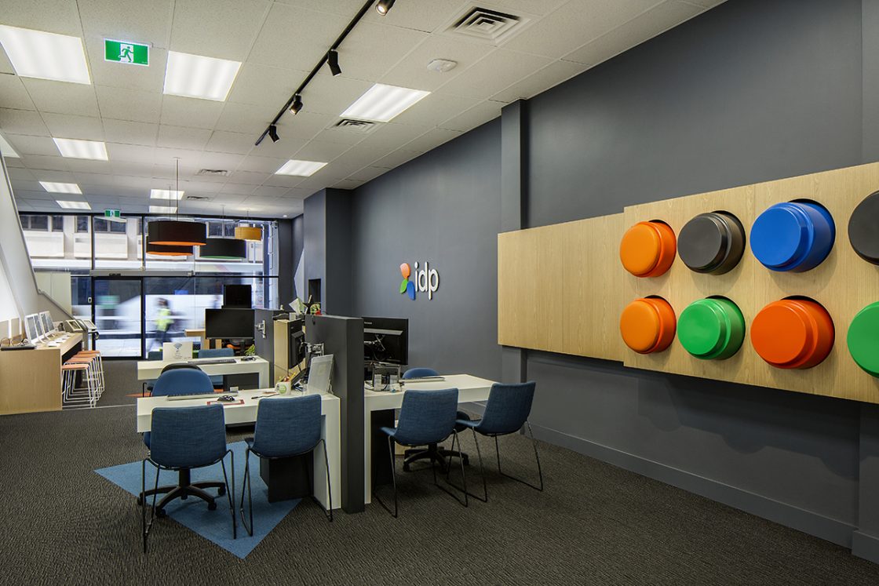
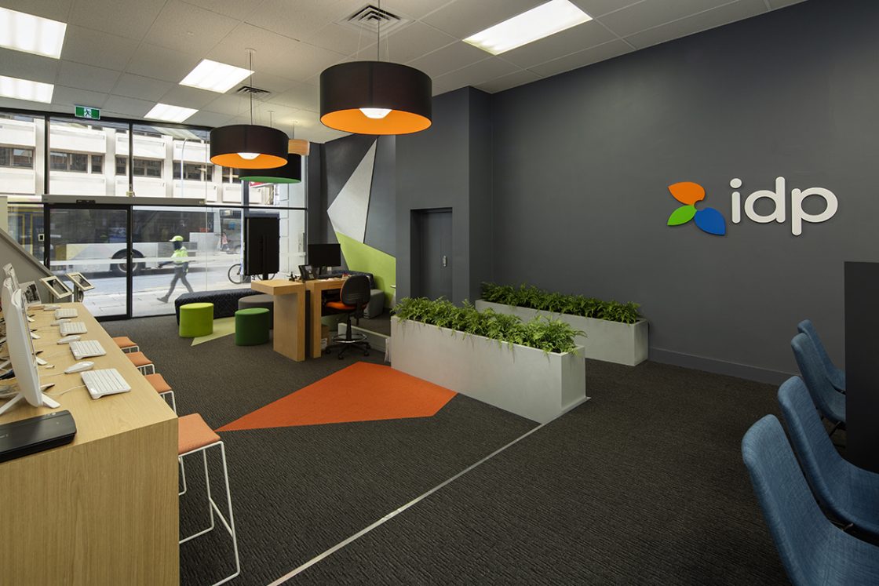
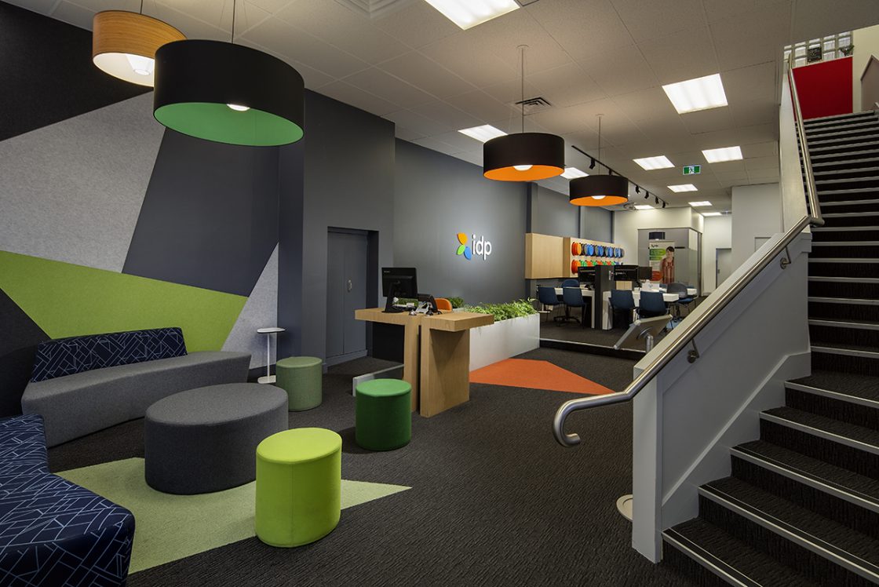

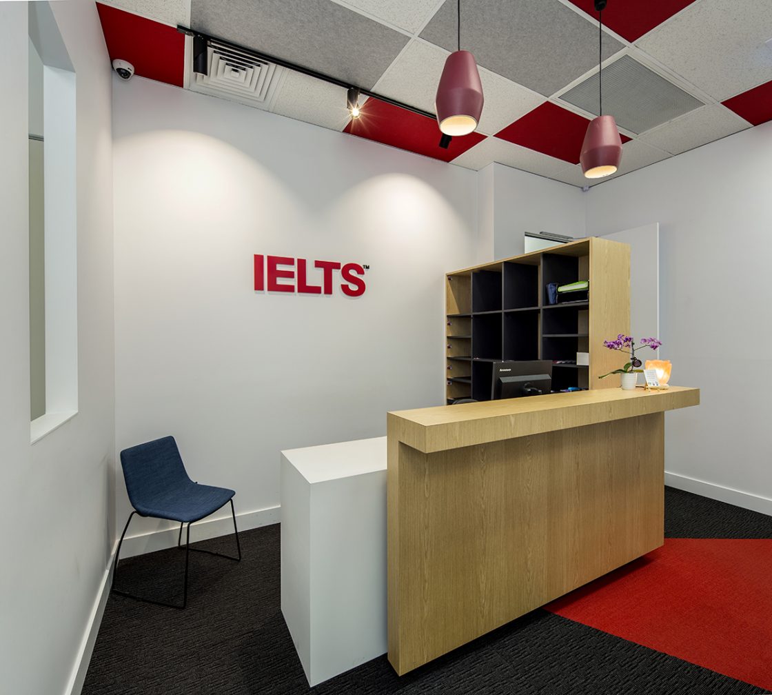
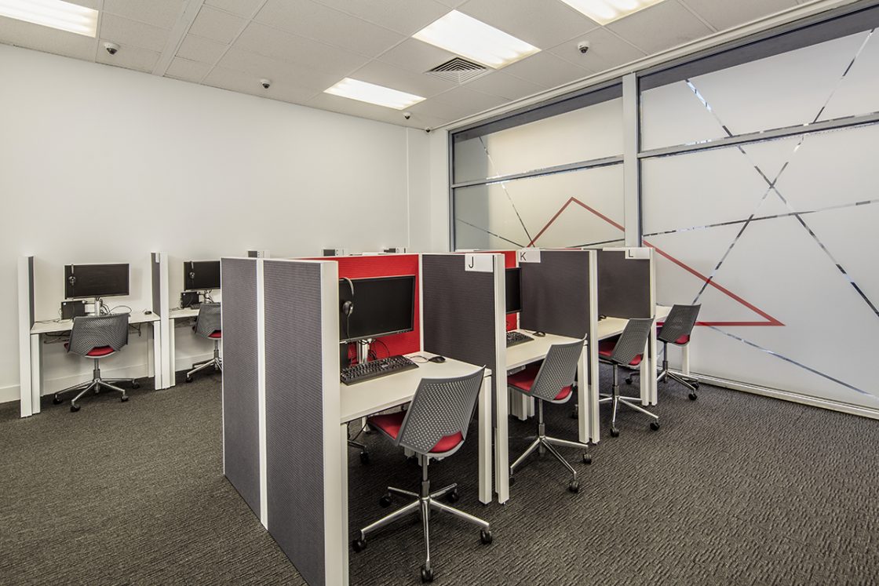
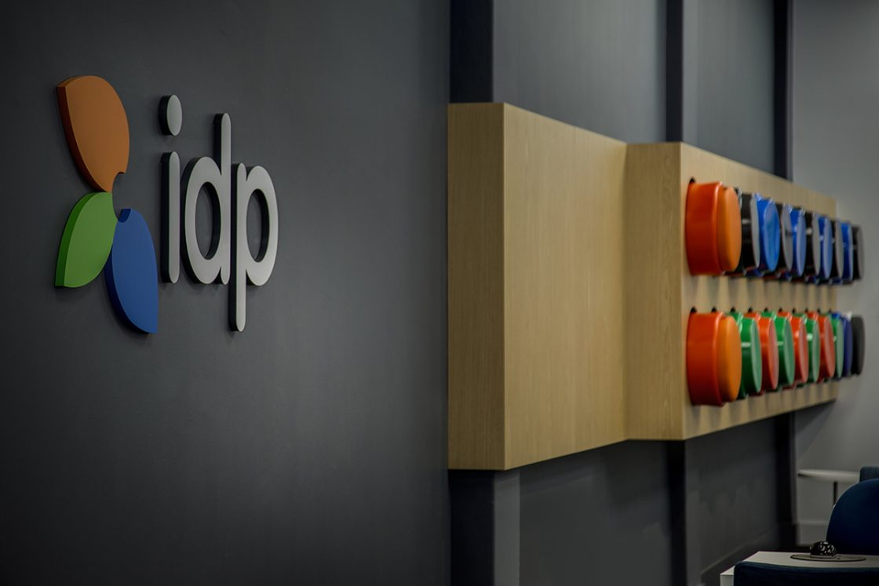
Full concept store & workspace fit out in Adelaide’s CBD.
The brief was to design an inviting retail front for a tertiary, international education business in the centre of Adelaide.
Our client required spaces that were adaptable to the many needs of their business – a relaxed open lounge, one on one private desks, an in-house seminar space, examination testing rooms & back of house workspaces for staff.
The student lounge space was designed to be open & inviting, allowing for collaboration between students & counsellors, whilst the private counselling areas provide more one on one personal spaces. Consideration was given to the client’s brand colours & the integration of that palette into the overall design concept.
