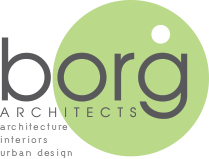- Step 1
creating your design outcome
“we will change your perception that architects are not easy to work with.”
We believe that great business relationships are all about effective communication. We listen carefully in order to achieve a deep understanding of the client’s needs. We take a collaborative approach that ensures positive client engagement and mutual understanding of the process and the design. We provide guidance & advice that is critical to achieving the aims of the project. As a consequence, our clients are better informed and more empowered to make the right decisions at the right time. Above all, our clients become an integral part of the design process.
The benefits of such a tight working relationship extend beyond great design, to clear project direction, simplified client management and a better client experience. For project managers and builders, this creates simplicity & efficiency throughout the entire construction process.
By listening and asking strategic questions, we get straight to the core of what the client wants from the building. We develop detailed insights, which ensure that all parties achieve a common understanding of the critical aims of the project. Genuine understanding, communication and alignment make an immense difference right at the start of the project, when it matters most.
Our clients trust and rely on us. We never take that for granted.
- Step 2
design
“we solve problems and imagine design in ways that others can’t”
We develop designs that are responsive to every space, hence ensuring the interaction with adjoining spaces and the external environment. As a result, we design creatively functional, people friendly spaces which, in turn, delivers liveability, workability and visual appeal.
Importantly, we think about all the practical implications of the brief and how they impact on the purpose of the final design and building process. Our 25 years of experience and functional design foresight, result in delightful surprises for those who use the building and perhaps more importantly, no surprises for those who build it.
- Step 3
council approvals
“great design means absolutely nothing if the project is not approved”
For all stakeholders, delays can be costly. Our Director, Martin Borg, holds a Masters Degree in Urban & Regional Planning, and has extensive experience in managing approvals. We know how the approval process works and we speak the language. We develop designs that match our clients stated risk profile, and achieve approvals without compromise or unnecessary delays.
We pride ourselves on an outstanding record in achieving council and alternative method approvals.
- Step 4
construction documentation
“industry leading documentation”
Borg Architects is recognised by those who build our designs as providing industry leading documentation. We achieve a degree of legibility that we believe should be the norm, but is rarely achieved by others. This provides the highest possible level of clarity to clients, project managers and builders alike. The result is the minimisation
- Step 5
tender / negotiation & build phase
“our variations are a fraction of the industry average”
We strongly believe that the vast majority of builders variations are due to poor documentation and a failure to understand the building process. Typically, we experience building variations to an average of less than 2% – a fraction of the industry standard. We achieve this by:
getting the brief right, understood and agreed upon;
producing buildable designs;
documenting the works comprehensively and accurately;
knowing the construction risks and the building process.
I am text block. Click edit button to change this text. Lorem ipsum dolor sit amet, consectetur adipiscing elit. Ut elit tellus, luctus nec ullamcorper mattis, pulvinar dapibus leo.
